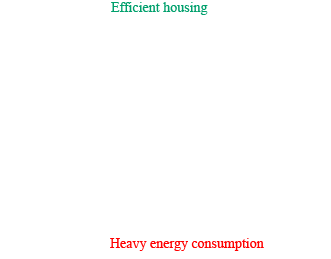 |
Stone house, converted outbuilding, lean-to and pool in Quercy Blanc |
 |
|
Living space :
Total potential :
Land surface : |
208 m²
242 m²
8 171 m²
|
Dependences :
Pool :
|
yes
yes
|
|
|
Advantages :
|
Quercy Blanc
Gîte and bed and breakfast
|
|
Price
495 000 €
Fees to be paid by the vendor
|
|
|
 |
 |
Region : Midi-Pyrénées
Department : Lot
|
|
 |
|
 |
|
| |
| Energy Label, Ref : 9894CHG |
Close |
|
Energetic performance
(in primary energy)
for heating, hot water production
sanitaries and cooling |
 |
Emissions of greenhouse gas emissions (GES)
for heating, hot water production
sanitaries and cooling |
 |
 |
 |
| Energetic performance : 147,00 kWhep/m².y |
 |
Estimation of gas emissions : 13,00 kg éqCO2/m².y |
 |
 |
 |
Energetic performance

147
kWh/m²/y
13
kg CO2/m²/y
Estimation of gas emissions

13
kWh/m²/y
Estimated amount of annual energy expenditure for standard use: between 1430€ and 1934€ per year
Average energy prices indexed as of 2021-01-01 (subscription included)
|
|
|
|
 |
 |
|
 |
Nestling in the heart of the Quercy Blanc countryside, this property comprises a main house, an outbuilding converted into two en suite bedrooms with private access and private terrace, a lean-to for al fresco dining on sunny evenings and a large swimming pool.
The main house offers a practical layout with a bedroom on the garden level, benefiting from a private terrace, a fitted kitchen, a shower room with double washbasin and toilet, as well as a lounge and dining room. Upstairs is a study that could also be used as an additional bedroom.
To the rear of the house is an independent space on the garden level comprising a bedroom, a fitted kitchen and a shower room with toilet. This space can be used as an independent gîte, offering flexibility of use.
The property is set in extensive grounds of 8,171 m², offering peace and quiet to its occupants.
The main house of 118 m² comprises :
Fitted kitchen: 16.50 m²
Living room: 34.50 m²
With fireplace and wood-burning stove
Dining room: 21 m²
With fireplace
Circulation of 2 m² leading to :
Wall-hung toilet: 1.50 m²
Shower room: 9 m²
Italian shower, double washbasin and heated towel rail
Bedroom 1: 15 m²
With terrace: 6 m².
First floor:
Landing leading to :
Study: 8 m²
Bedroom 2 : 9.50 m²
In a row and attic
34 m² basement gîte, accessible from the rear of the house via a separate entrance with terrace, comprises :
Fitted kitchen: 12 m²
Shower room with wc: 7 m²
Towel dryer
Bedroom : 15 m² with en-suite bathroom
Cellar: 25.50 m²
With air/water heat pump technical area and workshop/storage area
63 m² converted outbuilding comprising :
Bedroom 1 : 19.50 m²
With shower room: 5 m²
Italian shower and wc
Separate entrance and terrace
Bedroom 2 : 24 m²
With shower room: 6.50 m²
Italian shower and wc
Utility room : 8 m²
With hot water tank for the 2 bedrooms, sink
Outside :
Leanto: 26 m²
By the pool
Storage room: 2.50 m²
L-shaped swimming pool: 11 x 5 m
Salt treatment
Reinforced liner
The pool equipment room is located under the pool
Technical :
Heating system :
Air/water heat pump in the main house and gîte
Electric radiators in the 2 bedrooms in the outbuilding
Joinery :
Wood double glazing and wooden shutters in the main house
Wooden double glazing, no shutters for the converted outbuilding
Individual sanitation :
Septic tank compliant
Roofs :
Good condition
The house is equipped with an alarm.
The old 3000 L septic tank has been converted into a water collector. |
 |
 |
Energetic performance
147,00 kWhep/m².an |
Estimation of gas emissions
13,00 kg éqCO2/m².an |
 Display energy label Display energy label |
|
|
 |
|
|
|
 |
 |
|
|
 |
|
 |
|
|
