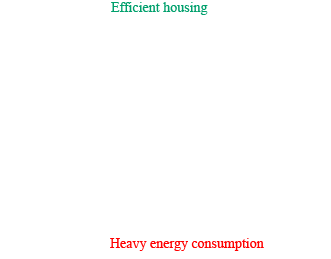 |
|
 |
|
| |
| Energy Label, Ref : 9868CHG |
Close |
|
Energetic performance
(in primary energy)
for heating, hot water production
sanitaries and cooling |
 |
Emissions of greenhouse gas emissions (GES)
for heating, hot water production
sanitaries and cooling |
 |
 |
 |
| Energetic performance : 172,00 kWhep/m².y |
 |
Estimation of gas emissions : 4,00 kg éqCO2/m².y |
 |
 |
 |
Energetic performance

172
kWh/m²/y
4
kg CO2/m²/y
Estimation of gas emissions

4
kWh/m²/y
Annual energy costs : 7626€ per year
Average energy prices indexed on 2015-08-15 (subscription included)
|
|
|
|
 |
 |
|
 |
Old fortified mill of 705 M² completely renovated with its 11 rooms including 5 guest rooms in activity, outbuildings converted into a wellness area: spa, solarium and indoor pool 12 X 4. The whole on a 7ha land bordered by a river.
The property is accessed by a long private road leading to an automatic gate with a doorman leading to a huge inner courtyard forming a U shape with several buildings.
The mill has been tastefully renovated with PVC double glazing, high French ceilings, beautiful parquet floors, terracotta floors, wood pellet heating supplying the radiators in each room.
L-shaped mill:
Garden level:
Entrance hall: 63 m². terracotta floor and exposed beams, access to the cellars and boiler room as well as to the relaxation area.
Boiler room: 12.00 m². OKÖFEN wood pellet boiler of 56 kw/h, silo with a capacity of 10 tons.
Summer kitchen: 19.50 m² .
Cellar: 5.00 m².
Various cellars
FLOOR :
Access from the main entrance by a large wooden staircase
Landing area : 14,00 m². Parquet floor, exposed beams
WC : 1,70 m².
Access to the large L-shaped covered terrace of 70.00 m² overlooking the countryside and the river.
Bedroom 1 : 52,00 m² : parquet floor, exposed beams, view on the large inner courtyard.
Shower room: 7,00 m² with balneo bathtub
Bedroom 2 : 22,50 m² (22,50 m²)
Shower room : 4,00 m².
Living room: 24 m² (24 sqm)
Bedroom 3: 26 m² (26 sqm)
Shower room : 5 m² with bathtub
Living room: 25.50 m²
Bedroom 4: 30.50 m² (30.50 m²)
Office : 25,00 m² resin floor
Storage room : 3 m² cupboard, resin floor
Bedroom 5 : 30,00 m² (30,00 m²)
Bathroom: 14.50 m² (14.50 m²)
Separate toilet: 2.00 m².
Fitted and equipped kitchen: 64 m².
Living room : 35,00 m² with insert
FLOOR 2 :
Cellar: 16,50 m² (16,50 m²)
Bedroom 6 : 36 m² (36 sqm)
Bedroom 7 : 15,00 m² (15,00 m²)
Bedroom 8 : 15,50 m² (15,50 m²)
Bedroom 9 : 16,50 m² (16,50 m²)
Dressing room: 6,50 m²
Shower room : 9.50 m² (9,50 m²)
Bathroom: 9,00 m² (9,00 m²)
OUTBUILDINGS :
Relaxation area :
Solarium: 18.00 m²
Hall: 31,00 m²
Massage room: 14,00 m²
WC: 3,00 m²
Corridor: 5.00 m²
SPA: 35.00 m² (35.00 m²)
Laundry / Linen room: 15.00 m²
Technical area : 5,00 m²
Outbuilding 2 : 115,00 m² (115,00 sq ft)
Indoor swimming pool 12 x 4 with salt and heated with security system
Technical room : 51,50 m² (51,50 m²)
On the first floor :
Corridor: 13.00 m² (13.00 sq ft)
Bedroom 10 : 38,00 m² (38,00 m²)
Bedroom 11 : 32,00 m² (32,00 m²)
Outbuilding : 3
Former barn 115,00 m²
Mezzanine : 97,00 m² (97,00 m²)
EXTERIOR :
Beautiful and very comfortable property with a strong character and a beautiful environment of peaceful countryside, well planted with trees on 7 hectares bordering the river. |
 |
 |
Energetic performance
172,00 kWhep/m².an |
Estimation of gas emissions
4,00 kg éqCO2/m².an |
 Display energy label Display energy label |
|
|
 |
|
|
|
 |
 |
|
|
 |
|
 |
