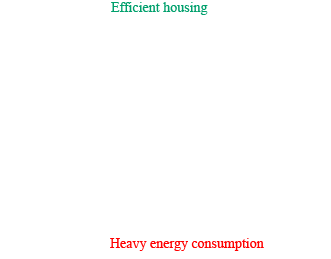 |
GOURDON area, pigeon house with swimming pool |
 |
|
Living space :
Total potential :
Land surface : |
204 m²
256 m²
6 538 m²
|
Dependences :
Pool :
|
yes
yes
|
|
|
Advantages :
|
5 bedrooms, possibility of additional accommodation
beautiful countryside views
|
|
Price
450 000 €
Fees to be paid by the vendor
|
|
|
 |
 |
Region : Midi-Pyrénées
Department : Lot
|
|
 |
|
 |
|
| |
| Energy Label, Ref : 9885CHG |
Close |
|
Energetic performance
(in primary energy)
for heating, hot water production
sanitaries and cooling |
 |
Emissions of greenhouse gas emissions (GES)
for heating, hot water production
sanitaries and cooling |
 |
 |
 |
| Energetic performance : 320,00 kWhep/m².y |
 |
Estimation of gas emissions : 10,00 kg éqCO2/m².y |
 |
 |
 |
Energetic performance

320
kWh/m²/y
10
kg CO2/m²/y
Estimation of gas emissions

10
kWh/m²/y
Estimated amount of annual energy expenditure for standard use: between 3420€ and 4680€ per year
Average energy prices indexed as of 2021-01-01 (subscription included)
|
|
|
|
 |
 |
|
 |
Situated in a quiet hamlet in the Bouriane region, at the gateway to Périgord Noir, in a dominant position with lovely views over the countryside, this beautiful stone house has been converted from an old barn with a dovecote. Built on 2 levels over cellars, the property offers 203 m² of living space.
Large 84 m² cathedral living room with monumental stone fireplace, fitted and equipped kitchen, 5 bedrooms, 3 shower rooms, and a 42 m² space to be finished on the garden level for a potential independent dwelling.
A small detached barn in very good condition, with new roof and framework, used as a garage and workshop.
Set in 6538 m² of wooded grounds with lovely views over the surrounding countryside, the 10 x 4.5 m swimming pool is heated by a heat pump and enclosed by an electric curtain.
Main house 203 m² living space, 256 m² usable space
Garden level
19.75 m² kitchen area
3-panel glazed wooden door, 2 of which are fixed,
Terracotta tile floor, fitted kitchen area, staircase leading to dovecote
Kitchen 12.22 m²
Fully fitted and equipped, flagstone floor, exposed stone walls, wooden French window to north-east terrace, fenestron.
Cathedral living room 84.60 m²
Spacious, handsome living-dining room with cathedral ceiling and exposed beams.
Monumental stone fireplace with JOTUL wood-burning stove, terracotta tiled floor.
This large room is lit to the southeast by a glazed wooden door opening onto a terrace, a fixed arched basket-handle bay, 2 windows, to the northwest, a mullioned window, a low window, 3 windows,
Height 5.33 m under ridge
Circulation night space 05.43 m²
distributes 2 bedrooms, a shower room and a bathroom
Bedroom 1: 15.58 m²
carpeted floor, wooden window
Bedroom 2: 11.60 m²
Carpeted floor, a wooden window, a wooden fenestron
Shower room 03.66 m²&
recently redone, Italian shower, toilet, pedestal washbasin, towel rail, a window,
tiled floors and walls
Bathroom 05.43 m²
Recently refurbished, bath, vanity unit, wc, electric towel rail, tiled floor
Above, bedroom 3, master suite 14.75 m².
Attic, exposed beams, two wooden windows, (20 m² floor space)
WC 01.32 m²
with wooden window, parquet floor, Louis XV fireplace, cupboards
Shower room 02.55 m²
Tiled floor, wooden window, shower, washbasin, VMC,
Entrance 01.87 m²
Parquet floor, wooden window
In the dovecote,
accessible via a stone staircase from the large living room
R + 1
Bedroom 4: 12.66 m² with
1 fenestron, a window, stairs to bedroom 5 above
R +2
Bedroom 5: 12.20 m²
two windows on two sides,
R-1
Garden level,
Room to be finished, 42.20 sq.m.
Concrete floor, 2-leaf wooden glass door to garden
2 cellars, 03.16 and 07.23 m² each
Outbuilding
A barn on 2 levels
new roof and frame.
R+1
Room on concrete wall 23.00 m²
R - 1
Garage 23.00 m²
Wooded garden with beautiful views over the surrounding countryside 6538 m².
2 entrances gates
Swimming pool 10 X 4.5 m, 2009, heated by heat pump and covered by electric curtain, 2018, liner waterproofing, salt treatment.
|
 |
 |
Energetic performance
320,00 kWhep/m².an |
Estimation of gas emissions
10,00 kg éqCO2/m².an |
 Display energy label Display energy label |
|
|
 |
|
|
|
 |
 |
|
|
 |
|
 |
|
|
