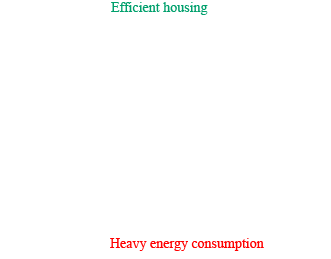 |
House with swimming pool, summer kitchen, tennis court, on 2,3 Ha and views |
 |
|
Living space :
Total potential :
Land surface : |
200 m²
350 m²
2,3 Ha
|
Dependences :
Pool :
|
yes
yes
|
|
|
Advantages :
|
Quiet area
Near Cahors
|
|
Price
532 000 €
Fees to be paid by the vendor
|
|
|
 |
 |
Region : Midi-Pyrénées
Department : Lot
|
|
 |
|
 |
|
| |
| Energy Label, Ref : 9833CHG |
Close |
|
Energetic performance
(in primary energy)
for heating, hot water production
sanitaries and cooling |
 |
Emissions of greenhouse gas emissions (GES)
for heating, hot water production
sanitaries and cooling |
 |
 |
 |
| Energetic performance : 188,00 kWhep/m².y |
 |
Estimation of gas emissions : 20,00 kg éqCO2/m².y |
 |
 |
 |
Energetic performance

188
kWh/m²/y
20
kg CO2/m²/y
Estimation of gas emissions

20
kWh/m²/y
Estimated amount of annual energy expenditure for standard use: between 2309€ and 3125€ per year
Average energy prices indexed as of 2021-01-01 (subscription included)
|
|
|
|
 |
 |
|
 |
Family home located on the hills only 10 minutes from the centre of Cahors, enjoying a peaceful country setting with a lovely view. It offers on the ground floor, 3 bedrooms, a spacious kitchen, a dining room and a living room with views and access to the terrace. In the basement, with access either through the house or independently from the outside, there is a hallway leading to a bedroom with access to a second covered terrace, a bathroom, a toilet, a boiler room - laundry room, a double garage, a workshop and an air conditioned wine cellar. Outside, a second garage with a car pit under the pool terrace, a tennis court, a pleasant swimming pool and a summer kitchen. This property is situated on a 2.3 hectare plot of land consisting of woods and meadow. Advantageous property tax at the gates of Cahors.
Ground floor:
Entrance : 14 m²
Room 1 / office: 13.68 m²
With integrated wall cupboard
Fitted kitchen: 14.90 m²
Equipped with an oven and a hotplate
Dining room: 24 m²
With access to the terrace
Living room: 30 m²
With open fireplace and access to the terrace
Toilet: 1.5 m²
With hand wash basin
Bedroom 2: 14.50 m²
With built-in cupboard
Bedroom 3: 15 m²
With built-in cupboard and access to the terrace
Shower room: 6 m²
With double washbasin and towel dryer
Basement :
Circulation of 19 m² serving :
Bathroom : 7,50 m²
Bedroom 4: 22 m²
With an access to the second covered terrace
Wc: 2 m²
Boiler room - laundry room: 20 m²
With boiler and oil tank
Double garage: 40 m²
With water points
Workshop: 22,50 m²
With water softener
Wine cellar: 10,5 m²
with Air-conditioned
Outside :
Garage: 64 m²
With car pit
Swimming pool : 10 x 5 m
Salt treatment, liner in reinforced PVC, automatic solar shutter, depth 1,40 m approximately
Terrace on the ground floor: 58 m²
Terrace in the basement: 64 m²
Technical specifications:
Mode of heating: Oil with boiler VIESSMANN
The whole house is air-conditioned
Carpentry: PVC with electric shutter and a centralized control of closing in the office
Electrical circuit: three-phase
Internet connection: The house is connected to the fiber
Sanitation: Septic tank
This charming family home is situated in a quiet country setting, just outside Cahors. It will delight you with its location and living environment. Its two terraces and swimming pool will allow you to enjoy the view of the surrounding countryside and its tennis court, swimming pool and summer kitchen will allow you to share good times with family or friends. Low property tax. |
 |
 |
Energetic performance
188,00 kWhep/m².an |
Estimation of gas emissions
20,00 kg éqCO2/m².an |
 Display energy label Display energy label |
|
|
 |
|
|
|
 |
 |
|
|
 |
|
 |
|
|