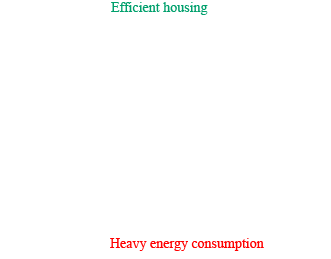 |
Lot, real estate of character in a hamlet for gîte business. |
 |
|
Living space :
Total potential :
Land surface : |
286 m²
458 m²
9 070 m²
|
Dependences :
Pool :
|
yes
yes
|
|
|
Advantages :
|
Large for commercial activity
Possibility to restore
|
|
Price
499 500 €
Fees to be paid by the vendor
|
|
|
 |
 |
Region : Midi-Pyrénées
Department : Lot
|
|
 |
|
 |
|
| |
| Energy Label, Ref : 9827CHG |
Close |
|
Energetic performance
(in primary energy)
for heating, hot water production
sanitaries and cooling |
 |
Emissions of greenhouse gas emissions (GES)
for heating, hot water production
sanitaries and cooling |
 |
 |
 |
| Energetic performance : 260,02 kWhep/m².y |
 |
Estimation of gas emissions : 19,57 kg éqCO2/m².y |
 |
 |
 |
Energetic performance

260
kWh/m²/y
19
kg CO2/m²/y
Estimation of gas emissions

19
kWh/m²/y
Annual energy costs : 1305€ per year
Average energy prices indexed on 2010-08-15 (subscription included)
|
|
|
|
 |
 |
|
 |
Situated in Bouriane, in a pretty hamlet, quiet, 20mn from Prayssac, Beautiful property comprising a house of 89 m² including a living room of 45 m² equipped with an open kitchen. Two outbuildings including one of 168 m² converted into 2 gîtes that can accommodate 6 and 8 peoples. A second outbuilding of 172 m² to be restored on 3 levels. Swimming pool of 6X15 in the clhore, redone in 2009, the whole on a ground of 9070 m² with fruit trees.
A dwelling house of 89.69 m² on two floors with,
on the ground floor :
1 living room with fitted and equipped kitchen of 45 m².
1st floor :
1 living room 22, 57 m².
1 bedroom 16,30 m².
1 shower room with WC 3,43 m².
1 attic above 31.76 m².
Dependency 1 :
Gite 1
On the ground floor, 1 living room with equipped and fitted kitchen 42 m².
1 shower room with WC 4,57 m².
1st floor : 3 bedrooms :
Bedroom 1 : 8,52 m² floor area, under attic
Bedroom 2 : 8,29 m² floor area, under attic
Bedroom 3 : 7,34 m² floor area, under attic
1 bathroom with WC 4,48 m².
Gite 2
On the ground floor, entrance 3,70 m²
Shower room with WC 1,88 m².
1 living room, equipped and arranged kitchen 42 m².
1st floor: 4 bedrooms
Bedroom 1 : 10,51 m²
Bedroom 2 : 6,37m².
Bedroom 3 : 8.86 m²
Bedroom 4 : 11.12 m².
1 bathroom 6.75 m².
Outbuilding N° 2 of 172.38 m² useful area
On the ground floor: 3 rooms of 28.18 m², 18.92 m² and 17.33 m² used as a workshop.
1st floor: 4 rooms of 28.97 m², 19.51 m², 26.63 m² and 32.84 m².
Pool 6 X 15 with chlorine
Land 9070 m² with trees
|
 |
 |
Energetic performance
260,02 kWhep/m².an |
Estimation of gas emissions
19,57 kg éqCO2/m².an |
 Display energy label Display energy label |
|
|
 |
|
|
|
 |
 |
|
|
 |
|
 |
|
|
