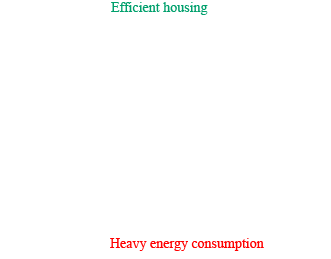 |
Maisons de maitre, views, outbuilding and gite potential |
 |
|
Living space :
Total potential :
Land surface : |
291 m²
473 m²
1,3 Ha
|
Dependences :
Pool :
|
yes
no
|
|
|
Advantages :
|
Countryside
Nice views
|
|
Price
670 000 €
Fees to be paid by the vendor
|
|
|
 |
 |
Region : Midi-Pyrénées
Department : Tarn et Garonne
|
|
 |
|
 |
|
| |
| Energy Label, Ref : 9787CHG |
Close |
|
Energetic performance
(in primary energy)
for heating, hot water production
sanitaries and cooling |
 |
Emissions of greenhouse gas emissions (GES)
for heating, hot water production
sanitaries and cooling |
 |
 |
 |
| Energetic performance : 244,00 kWhep/m².y |
 |
Estimation of gas emissions : 47,00 kg éqCO2/m².y |
 |
 |
 |
Energetic performance

244
kWh/m²/y
47
kg CO2/m²/y
Estimation of gas emissions

47
kWh/m²/y
Estimated amount of annual energy expenditure for standard use: between 5450€ and 7450€ per year
Average energy prices indexed as of 2021-01-01 (subscription included)
|
|
|
|
 |
 |
|
 |
Charming property on the heights of the Quercy Blanc with open views, in the north west of the Tarn et Garonne, 5 minutes from the St Jacques de Compostelle path and amenities. 18th century restored Maison de maître, terra cotta, wooden floors and outbuildings comprising two gites to finish The whole on a surface of 1.3ha.
The house was restored in the 90s with taste, at the garden the floors are terracotta, on the ground floor and the on first floor there are wooden floors, high ceilings, wood joinery single glazing. A heating system oil fed by a powerful boiler can heat one of the gites.
Maison de maître
On the garden floor:
Entrance giving onto a living room : 33,45 m².
Equipped and fitted kitchen : 37,66 m².
Laundry room : 15,53 m² equipped with a water softener.
Bathroom : 4,87 m² : Italian shower, washbasin, bidet, WC
Vaulted cellar : 15,96 m².
Garage : 40,73 m
Ground floor :
Living room mezzanine: 65,56 m².
TV room : 39,93 m² with fireplace equipped with a wood stove
Bedroom 1 : 14,75 m²
Bathroom : 6,98 m² bathtub, bidet, basins, WC
First floor :
Landing : 29,18 m²
Bedroom 2 : 17,84 m
Bedroom 3 : 13,94 m²
Corridor : 11,45 m
Bedroom : 4 20,87 m² to finish
Bedroom : 5 18,00 m² to finish
Bathroom 1 , 2 to finish
Attic to be converted: 90 m²
House 2 :
Cellar : 55,00 m²
Living room : 56,24 m
First floor :
Room to be fitted out in bedrooms : 56,24 m
Chalet :
Kitchen / living room : 22,50 m²
Bedroom : 17,01 m²
Bathroom : 7,07 m² shower, washbasin, WC.
OUTBUILDINGS :
Dovecote on two levels : 18,24 m² exposed framework.
Garage or shed: 38,28 m².
Open shed : 150 m².
The property offers a lot of potential, it is located on a plateau with a clear view, while being protected by beautiful old trees, a beautiful park has been carefully designed and decorated with various varieties of plants.
Land of 1.3 ha .
|
 |
 |
Energetic performance
244,00 kWhep/m².an |
Estimation of gas emissions
47,00 kg éqCO2/m².an |
 Display energy label Display energy label |
|
|
 |
|
|
|
 |
 |
|
|
 |
|
 |
|
|